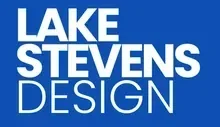Can I draw my own plans and get my own permit?
WA law does not require any licensing for STF under 4000 sq. ft. to draw architectural plan. Nor do they require one to fill out the form or submit to the City or County for a building permit, by anyone. So, yes you can, but do you want to?
The Format and content of the plans is strictly controlled by City and County Code. The Plans must be of a certain size and of a certain quality. The orientation and location of measurement, notes, dimensions and other items is strictly controlled. Many very specific notes are required. Many notes need code references or product designation. Most need to be placed in specific locations. What is in the plan set is strictly required by code: Number & Type of floor plans, Elevations, Sections, dimensions, details and other items are required. It is almost impossible to draw these plans without a sophisticated CAD System and complete understanding of the codes,
The submission process is electronic in most cases, long, complicated with never-ending corrections and changes. It refers to things in Architectural nand Engineering terms unfamiliar to most people outside the Building Industry.
Everything requires Structural Engineering. All but small one-story single-family building requires a Licensed Engineer’s stamp. Over 4000 sq. Ft, Commercial, Industrial and Multi Family requires a Licensed Engineer’s stamp on all page of the Architectural and Structural Plans. Because of the exorbitant cost of the Liability Insurance, Licensed Engineer’s are reluctant to work on plans of project outside of their regular client base.
So, ask yourself again, do you want to draw your own plans and get your permits?
